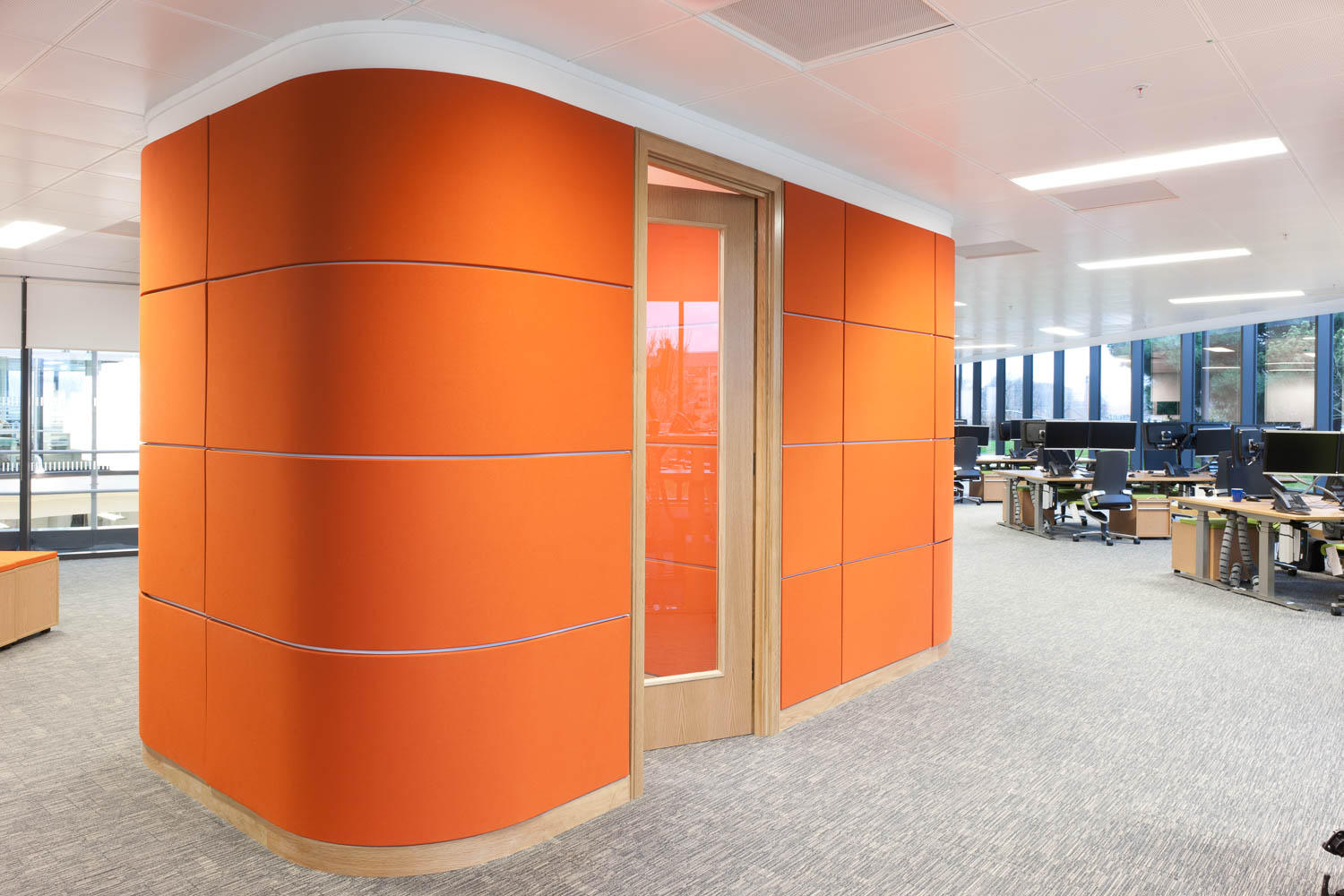|
With growth of organisations, new roles are created, more staff is needed and different communication channels arise. In a typical office environment of a medium sized company extra staff will mean an extra workstation, with chair pedestal and computer. So it goes on and on until such time that you discover that there is actually no place any more in the building to put that desk. Also you will experience the need of different areas for different functions and job roles. You will either need to replan the whole office lay out or move offices to a totally new location. This is where the expertise of a commercial interiors business like Amos Beech comes in.
Space planning
Based on the brief the consultants from Amos Beech will help you identifying the interaction between people and departments and connect it to the space they need. Also occupancy levels will be taken into account and things like the role an interior plays in the branding and ethos of a company. This will lead to the art of space planning by our team of interior designers. The outcome can be refreshing and inspiring at the same time. Refreshing in the sense of the outcome of the analysis of the occupancy levels of the office, meeting rooms and other spaces within the building. Inspiring in the sense of the possibilities it opens for new ways of working and the role a redesign can play in the branding of your organisation.
Interior design
After the process of space planning the interior design team will draw up a proposal for the furnishing of the working environment and will enhance the interiors, sometimes including the exterior, of a space or building, to achieve a healthier and more aesthetically pleasing environment for the end user. This includes includes conceptual development, space planning, site inspections, programming, research, communicating with the stakeholders, construction management, and execution of the design. And that is where the design and build team from Amos Beech will come in.
Design and build
This team will take care of all the work that is needed to transform a space into a completely new interior world where productivity, efficiency and health will be greatly improved. You can think of the removal and potential re-uses of existing interior items, the removal of flooring, ceilings, partitioning, internal walls and whatever needs doing to start from scratch again. Then the creation of the new office interior can begin.
Apart from the design and build (or fit-out) of innovative interiors for our clients we also don’t forget our own teambuilding and visiting the opening night of the exhibition for the Scottish specification industry:
Centrally located in Scotland but servicing the whole of the UK, our design team may also be the team that can trasform your office.
To find out more please follow the links in this article. |


